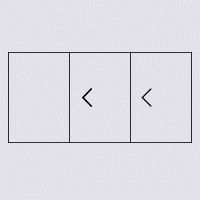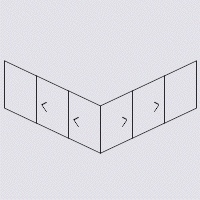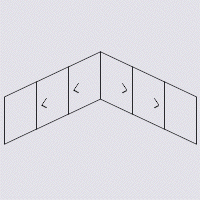ESSENCE SL50 HI² FLAT EDITION
One more edition of aesthetic excellence and functional performance by ELVIAL does not come as a surprise. ESSENCE SL50 HI² FLAT EDITION will perfectly frame the limit of a comfortable interior and will provide both unlimited view to the exterior and access between the two. The system is available in numerous typologies and meets rigorous architectural requirements. At ELVIAL, we are constantly updating and expanding our portfolio of solutions, so your choices are ever-expanding.

5
0

THE DESIGN
ELVIAL design ensures that flawless function meets streamlined aesthetics and is rigorously applied in the case of this sliding aluminium system. SL50 Hi² FLAT EDITION will serve as a perfect frame for spaces with an equally rigorous design statement.


THE TECHNOLOGY
We have created this system so its performance vies with its quality. At the end of the day you are the winner, though!
THERMAL INSULATION
Design creates what you see but some invisible qualities also. In this case; the performance of the system in thermal insulation and energy saving.
-
UP TO 28MM INSULATING BARS
Insulating bars with 25% glass reinforcement of 28mm in tracks (unique in its category) and 24mm in sashes are applied, offering high thermal insulation levels and extra rigidity. -
CUSTOMIZED INSULATING BARS
Enhanced customized insulation bars are set both in the central zone and the middle mullion. The system fully meets the high energy efficiency requirements for each project. One extra enhanced customized insulation bar is set in the central zone and at the same time covers the drainage end cap. -
ELVIAL I² INNOVATIVE INSULATION TECHNOLOGY
The Innovation, ELVIAL I² Technology, is applied on all system's tracks. This way, an extra insulation zone is created in the middle chamber of the profile, boosting the system's energy performance [Uf].
Learn more about ELVIAL I² Innovation. -
FOAM INSULATING PROFILE
Α foam insulating profile (LDPE) is fitted at the perimeter of the glazing zone, minimizing thermal energy loss. -
CO-EXTRUDED GASKETS
Co-extruded gasket on the bottom part of sashes, sealing the track and the adjoining profile for angular constructions. -
EXPANDED POLYSTYRENE
Expanded polystyrene is set between the interlocking profile and the bottom part of the sashes in the middle mullion improving significantly the energy performance.
Design
Sash Depth
50mm
Visible Height
Standard Edition
Standard Edition
118mm
Visible Height
Infloor Edition
Infloor Edition
89mm
Middle Mullion Width
Successive
Successive
sash 88mm
sash 43mm
sash 25mm
98mm
48mm
25mm
Meeting Stile Construction Width
Meeting Stile
Meeting Stile
184mm
Properties
Max Sash Height
3500mm
Max Sash Width
3000mm
Max Sash Weight
400kg
Max Glass Thickness
mullion width 98|48mm
mullion width 25mm
36mm
34mm
Uf Value (≥)
2.4 W/m²K
Uw Value (=)
1.42 W/m²K
Air Permeability
Class 4
Watertightness
7A
Resistance to Wind Load
C2/B2
Operating Forces
Class 1

2-Sash

2-Sash with fixed part

2-Sash with flyscreen

2-Sash with fixed part and flyscreen

3-Sash

3-Sash with fixed part

2-Sash angular - Inner angle

2-Sash angular - Outer angle

2-Sash angular with fixed parts - Inner angle

2-Sash angular with fixed parts - Outer angle

2-Sash angular with flyscreen - Inner angle

2-Sash angular with flyscreen - Outer angle

2-Sash angular with fixed parts and flyscreen - Inner angle

2-Sash angular with fixed parts and flyscreen - Outer angle

3-Sash angular - Inner angle

3-Sash angular - Outer angle

3-Sash angular with fixed parts - Inner angle

3-Sash angular with fixed parts - Outer angle

4-Sash meeting stile

4-Sash meeting stile with flyscreen

4-Sash meeting stile with fixed parts

4-Sash meeting stile with fixed parts and flyscreen

6-Sash meeting stile with fixed parts



























